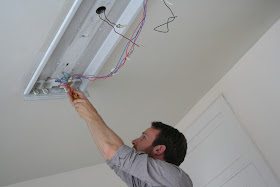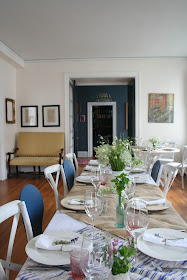Our kitchen has florescent lighting, or I should say DID have an extremely unattractive light fixture. Each time I walked into the space I would roll my eyes and dream up new ways to hide the massive light. The problem was I approached the problem thinking it would be impossible to change the light on my own, plus the Rev. may think I went tooooo far in my DIYing. So, last Sunday when my amazingly handy friend Jeremy offered to help me re-think our kitchen space I jumped on the offer. These projects always begin with a little fear and excitement. Jeremy suggested we just "see what we were dealing with." So it began with a screwdriver and we ended up with a new clean look.
Once the fixture was down, we stared at three gaping holes and headed straight to Home Depot. We knew anything would be better then what had been in there. Happily I found a fixture for 15.00 dollars and picked up a small container of dry wall repair. Away we went with ambition and elbow grease.
A bit of a warning. I would not attempt this job without an electrician. Jeremy basically is skilled in this regard, and so I felt completely comfortable letting him take over the electric part of this project. The impressive work of Jeremy included threading wires into new holes in the ceiling. We had to drill new holes because we are expecting a new light fixture from Restoration Hardware soon.
For messy jobs like this, WEAR A MASK!
After Jeremy put in our light fixture I began the dry walling process. First remove all the brown crusty residue from under the old fixture, then smooth on three coats of drywall, including sanding in between.
Check in Thursday for the result!!!
Besos,
M























































