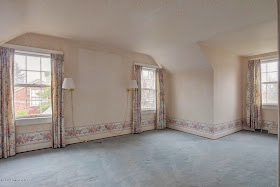Hi friends! Thanks for waiting so patiently as I've been taking some time off and enjoying expecting the arrival of our little girl. After this much anticipation, it's hard to believe she'll actually be here next month! We've been preparing for her arrival, but now that we have a new house, I won't be going overboard decorating a nursery in our current home.
Speaking of the new house... demolition has officially begun! Our contractor has gotten lots accomplished over the past couple of weeks, and we've already filled a huge dumpster to the brim.
So before the renovation continues, I thought it's time to take you all on a tour! These are the true before photos, which will give you an idea of what we're working with here. We love this house, and every time I'm over there I get more excited about its potential.
Here you can see the main, formal living room in the front of the house, which opens up to the dining room in the background. These spaces won't be getting major overhauls-- just checking the fireplaces (praying they work!!) and a fresh coat of paint.
This library had suffered some water damage from a leaky shower base on the second floor, so its ceiling has come down along with the built ins, which we'll replace. Instead of the door pictured here, we'll open up most of that whole wall, connecting this room to the family room behind it.
And here's the family room or den, which will be our main hangout and TV space, so we'll live in here. It used to be a first floor master bedroom, which would be lovely, but we would rather utilize it for more living space and connect it to the rest of the house for better flow.
You know, for parties. :)
This little room was the former owner's "card room," and I like to imagine her in here playing bridge with her friends. Since it's connected to a full bathroom and large closet all in its own little wing of the house, we'll be using this as a guest room for visitors. It's a small bedroom, but I love how the vaulted ceiling makes the space feel airy and open.
Here's the guest bath and closet... These photos really don't do justice to how bright the blue painted trim and wallpaper are in person. It's tropical in there! This will all get a fresh coat of paint, and the wallpaper in the whole house will be steamed off.
This house has a lot of bathrooms, and this one was an extra full bath on the first floor that we really didn't need. Once we realized that the water damage had compromised this room, as well, we decided to go ahead and gut it, dividing the space into a powder room off of the main hallway and a coat closet for the back hall. I'm really glad we ended up making the call to do it now, since we'll be using the back door on a daily basis, and now we'll have a decent amount of storage for hats, coats, etc.
We decided to rework the kitchen completely, ripping out the cabinets, counters, and even the flooring. Sadly, none of it was reusable, so we're starting with a totally blank slate in there-- which is exhilarating, but also more intimidating than reworking an existing layout. There are so many choices for kitchen design, and a huge range of price points out there depending on your cabinets, counter materials, appliances... We have lots of decisions to make in the next few weeks!
Upstairs currently there are two bedrooms and a shared hall bath, and we'll be adding to that mix by building up above the family room to create a master bedroom, bathroom and walk in closet. The existing rooms will remain largely untouched, except for the old wallpaper coming down and new paint everywhere.
How fun is this bathroom? I love its baby-blue datedness and had hoped to keep it as is for a while, but this shower was the leaky culprit for the downstairs damage, and there was no way to rip out and replace it without compromising the blue and white floor tile, which was my favorite part anyway. So this will get a pretty major overhaul, as well, including installing a bathtub for bathing kiddos:)
As you can see, this is a LOT of work to accomplish before this place will be habitable again. We're staying put for now, and we'll bring the baby home to our current house for a month or two before the big move. Stay tuned for more photos and updates on the process!
xo
Liza
















The front door on our house was not only nasty, I think I could kick it open with my little toe. We went door shopping and found nothing. One day we were yard sale hopping and stumbled on this thick wooden door with a little window that I fell in love with. Not only is it really heavy, it looks really unique from the curb.
ReplyDeleteMargaret @ Boston North Shore Real Estate